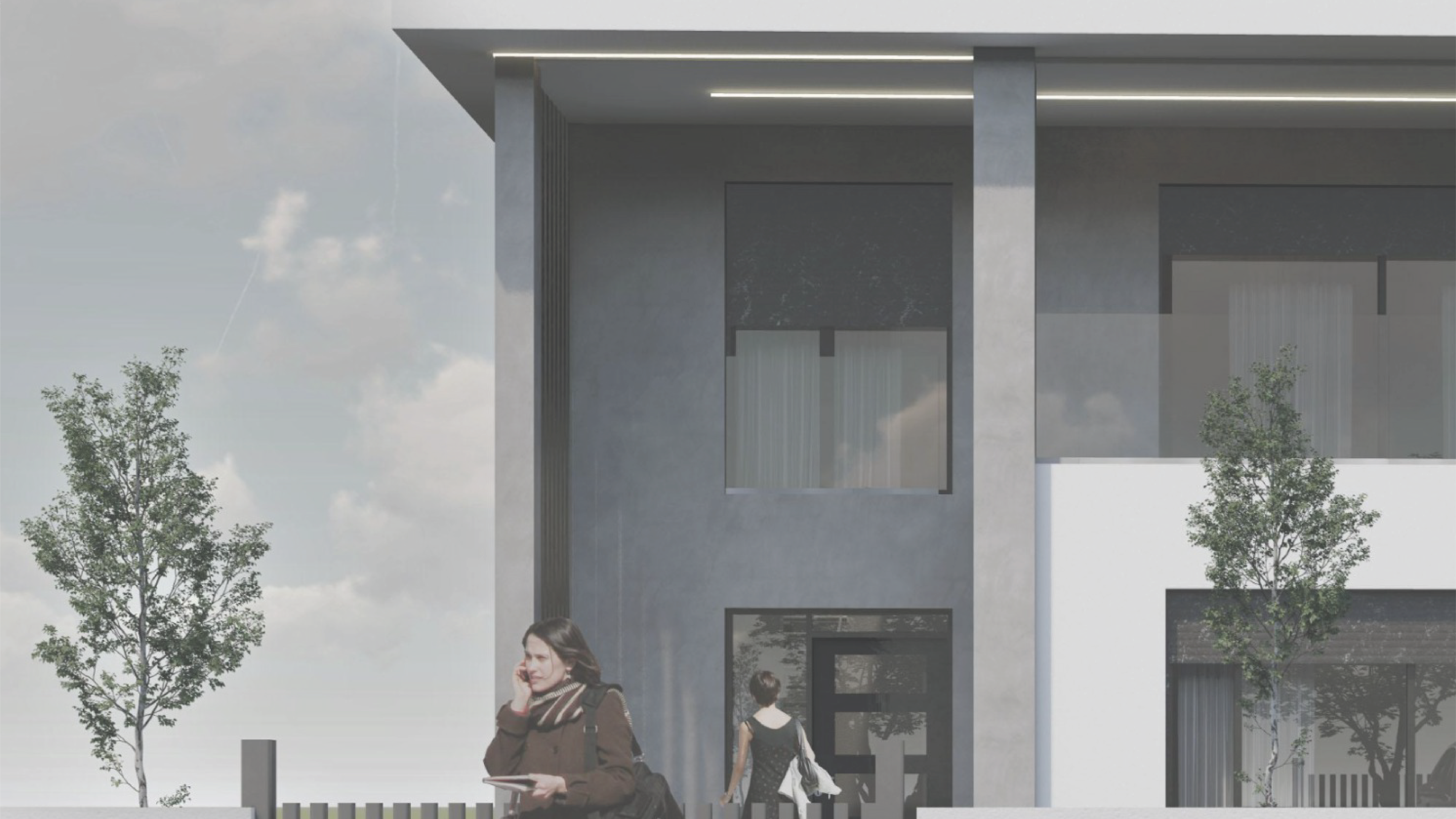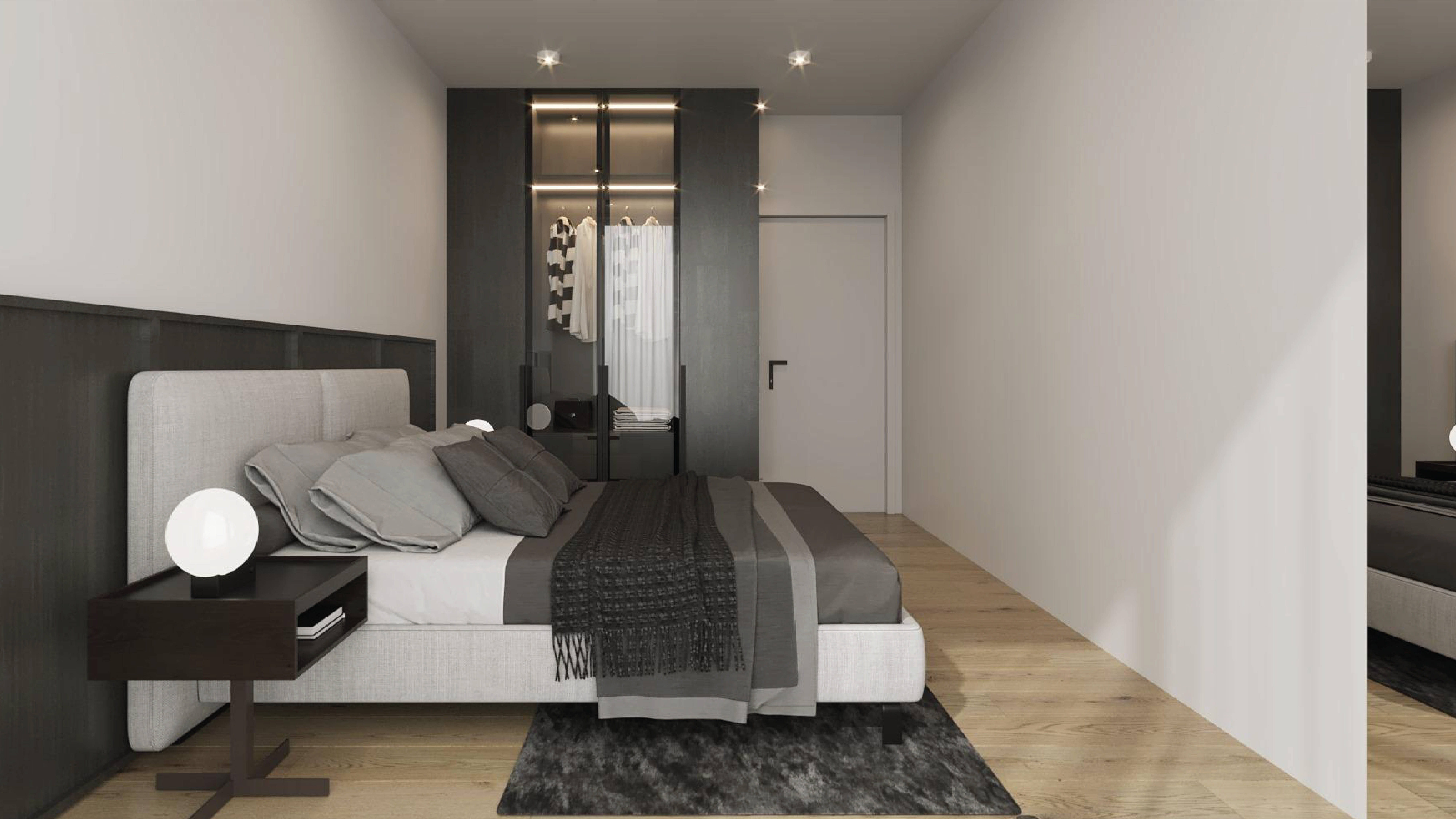Architectural Design
OBSIDIAN NEST
Location
Peja, Kosovo
Type
Housing
Phase
Conceptual

OBSIDIAN NEST
Obsidian Nest is a refined exploration of contrast, form, and calm density. This residence draws its identity from the deep, stone-like façade evoking the strength and mystique of obsidian paired with soft transitions and a restrained material palette. The composition balances heavy, dark volumes with crisp white framing elements, creating a clean yet dramatic visual rhythm. Vertical metal slats at the entrance guide the visitor through a narrow threshold, suggesting quiet privacy within. The upper floor hovers subtly above, anchored by structural columns and light lines embedded in the soffit, emphasizing weight and suspension in equal measure. Interior transparency contrasts the exterior’s opacity, with full-height glazing that welcomes daylight and frames curated views. Landscape elements are minimal but intentional, softening the architecture without diluting its clarity. Obsidian Nest is not just a home it is a sculpted retreat, composed with discipline, silence, and solidity, designed for those who appreciate architecture as an experience of atmosphere.
